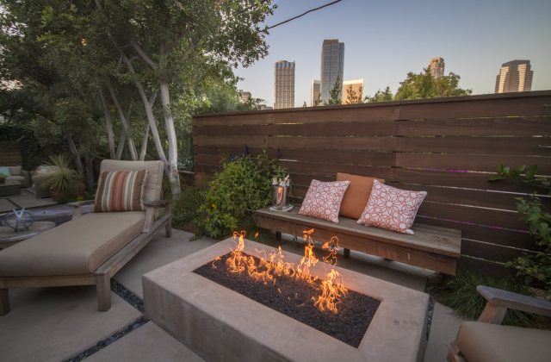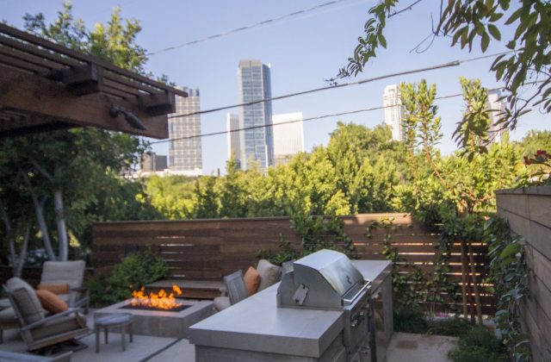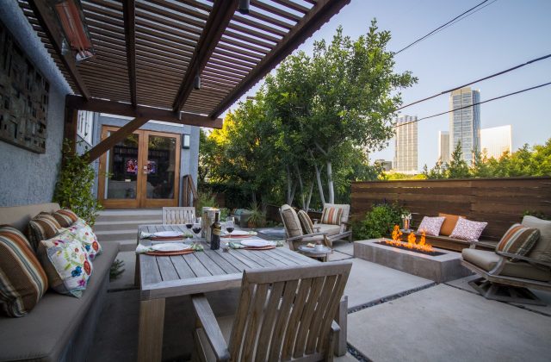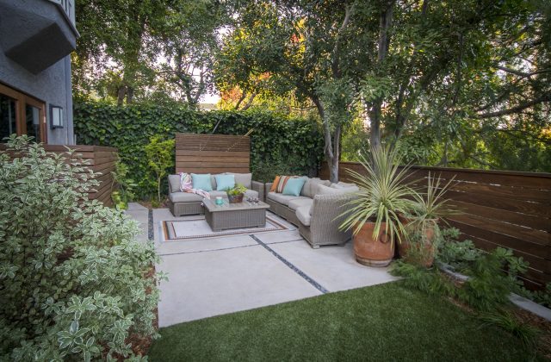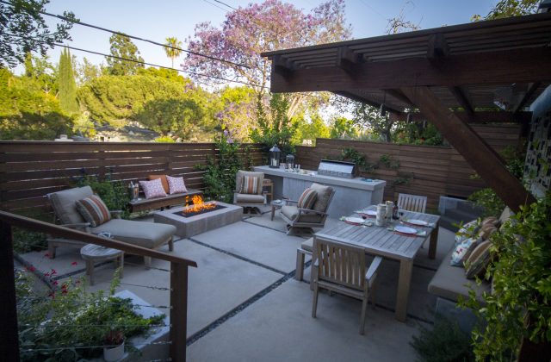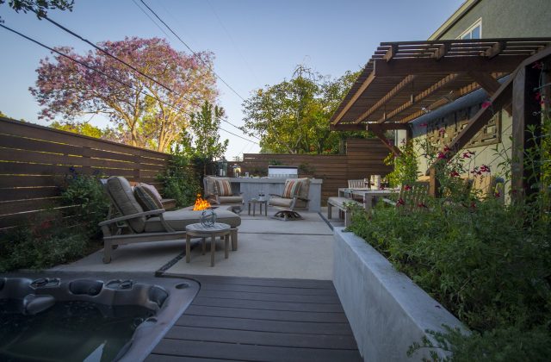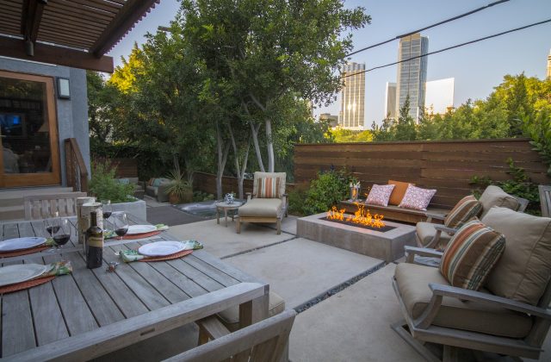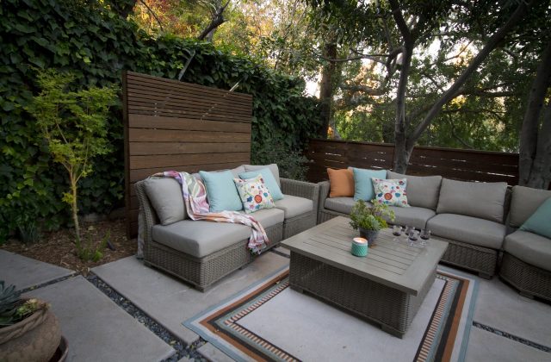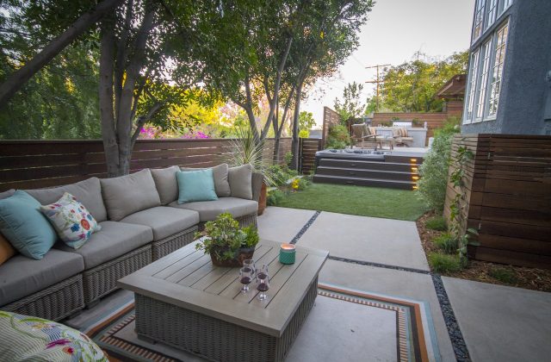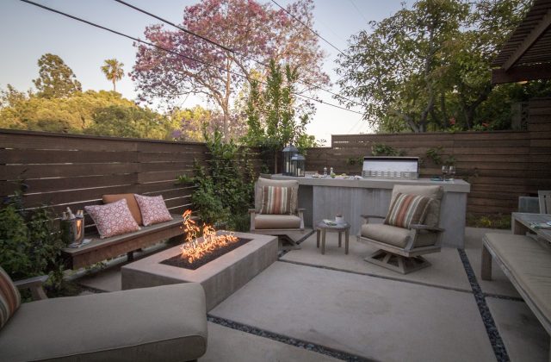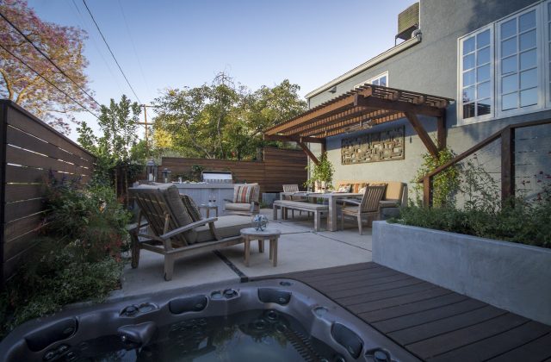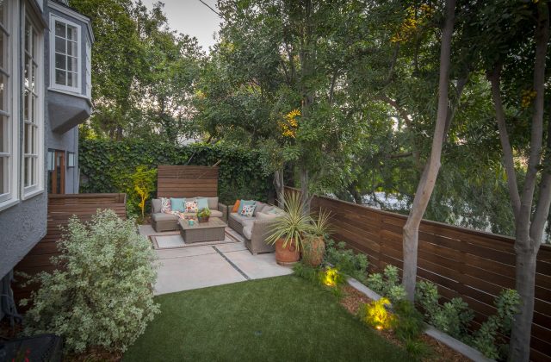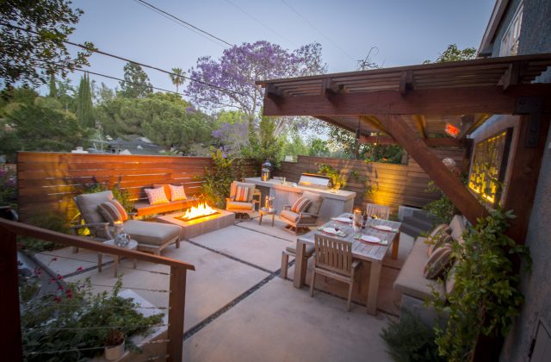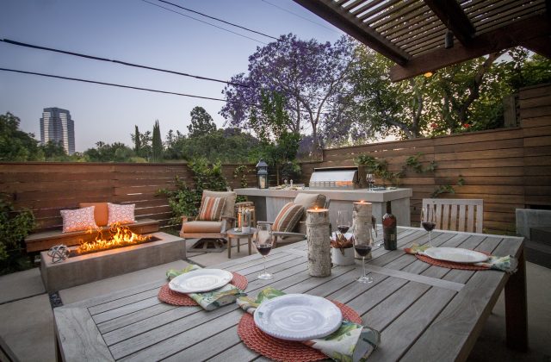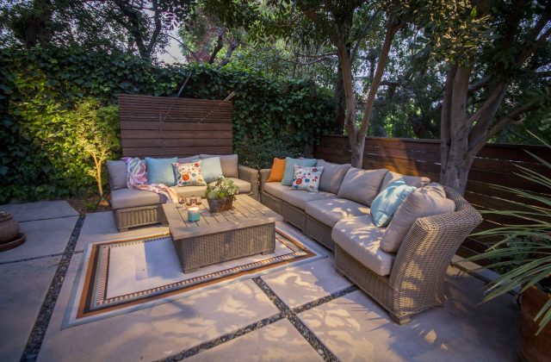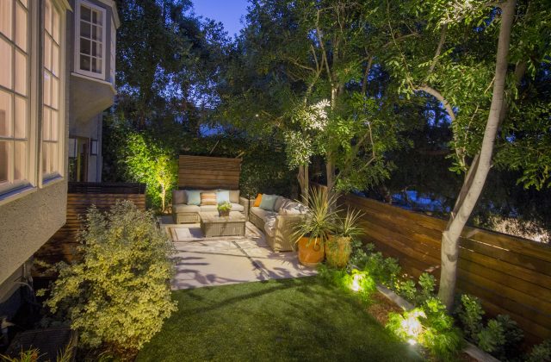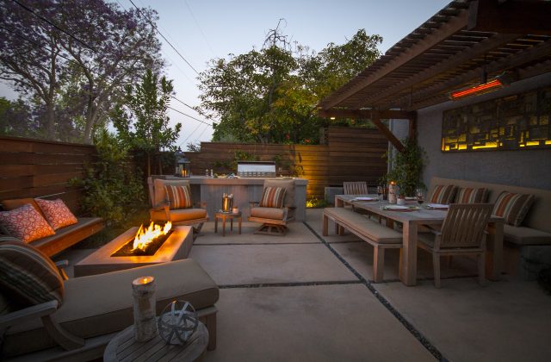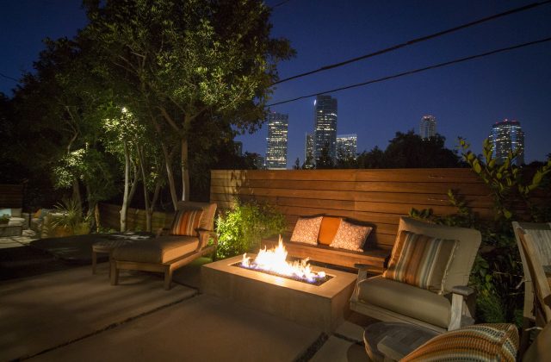Bright Lights Big City Living
Our Process
This hillside property had about a six-foot difference in elevation. When coming out of the living room we had to go down two and a half feet with a set of steps to get to the fire pit barbecue dining area, on the same level. In order to make this happen we had to build a 5-foot wall on the back side of the property and level out the area to the house.
The spa was added at this upper entertainment level. In order for the spa to integrate with the upper area the spa was added at the elevation of the lower area and the 3 ft Spa was then integrated with the upper area. A Timbertech (synthetic wood) deck was built around it to make it look like it is a built-in spa. Since this is a prefabricated Spa all the Jets are just in the right spot. It’s a much less expensive installation than a custom Spa with external equipment.
The lower Lounge area has a TV built-in to the wood cabinet outside of their office. This is an extension of the office which was a great benefit during the covid lockdown. This whole project wasn’t an easy undertaking but the results speak for themselves!

