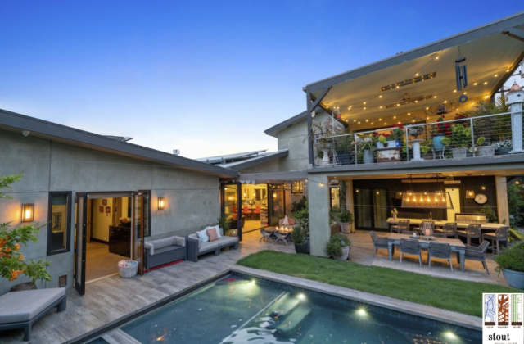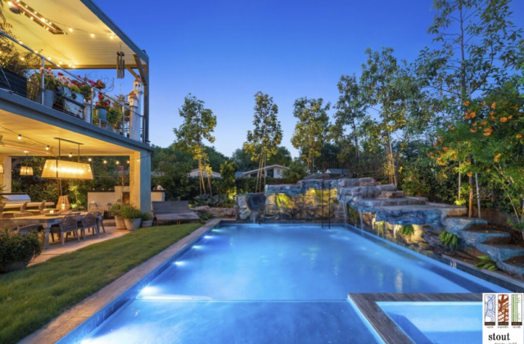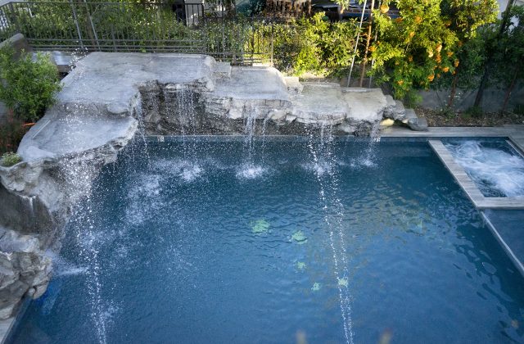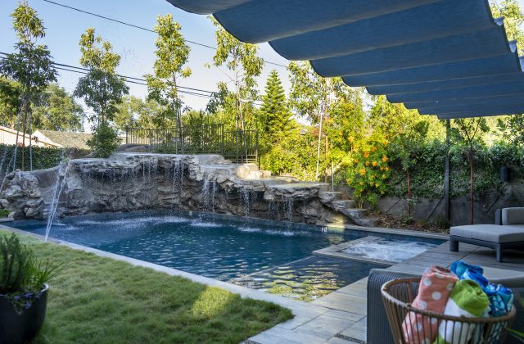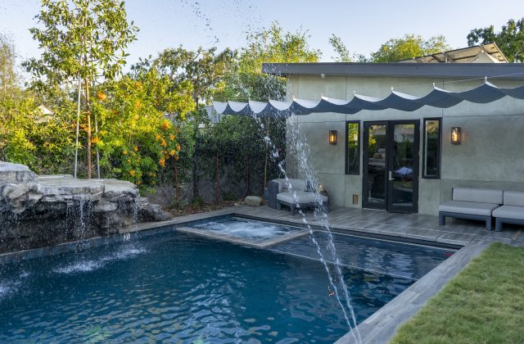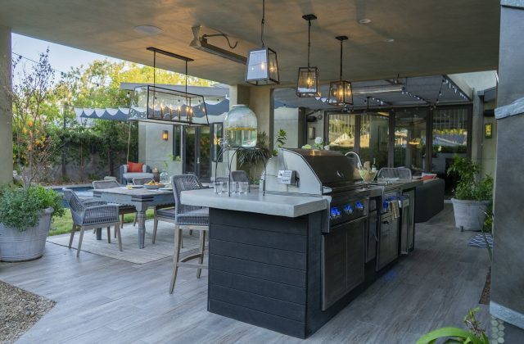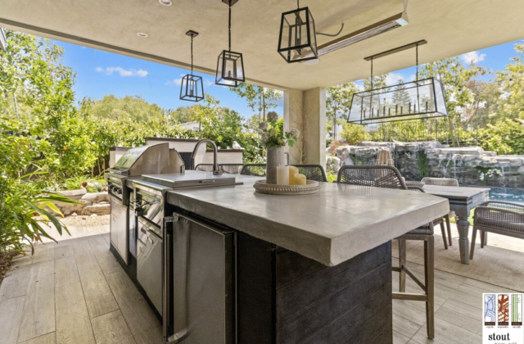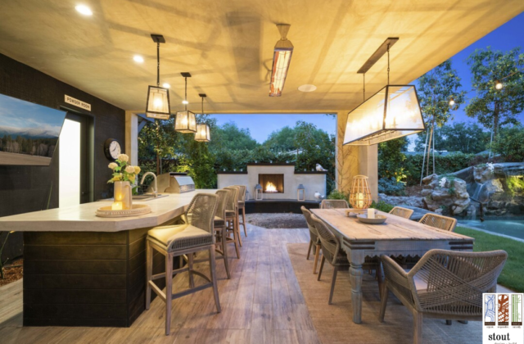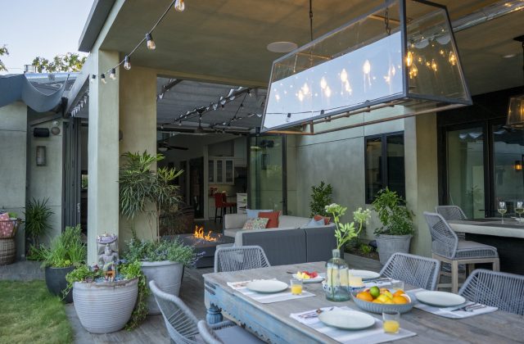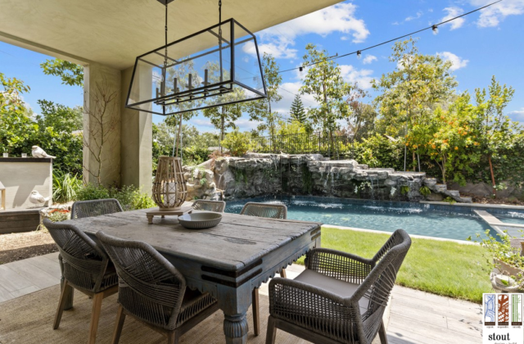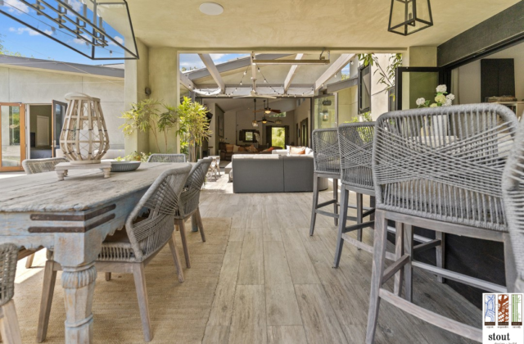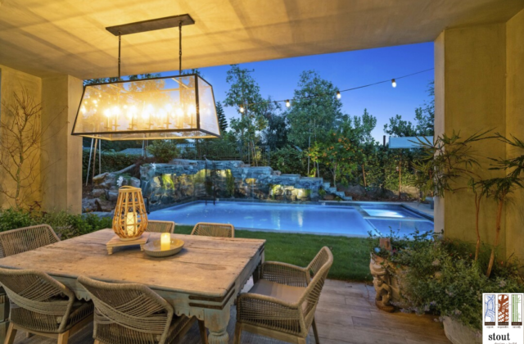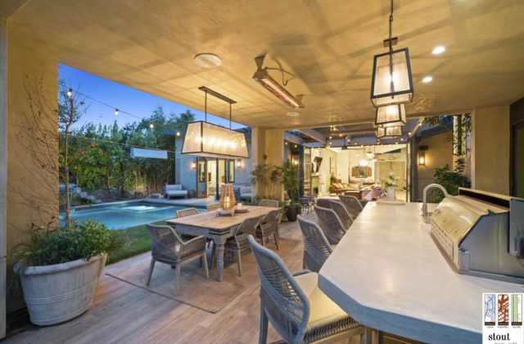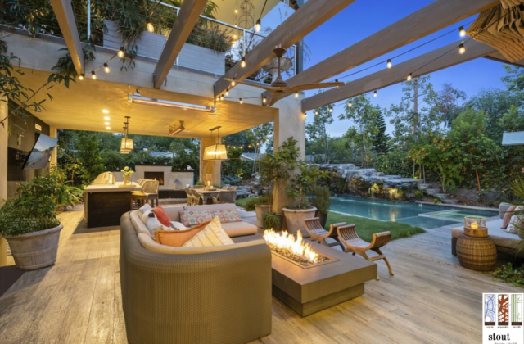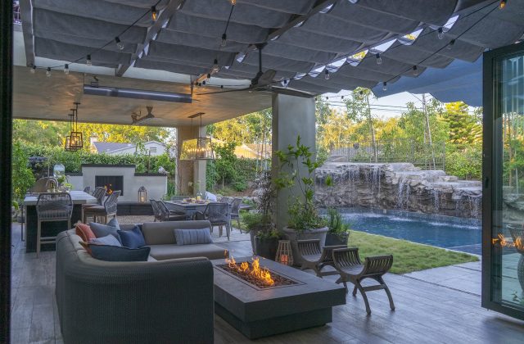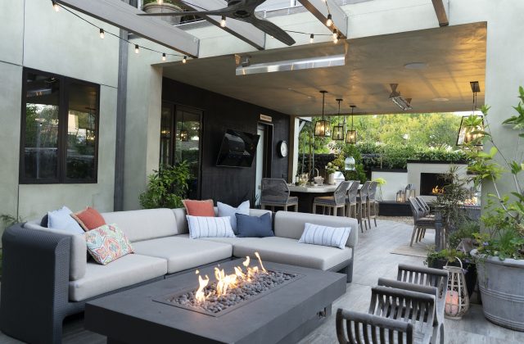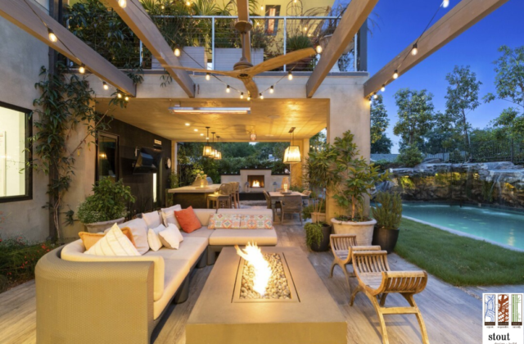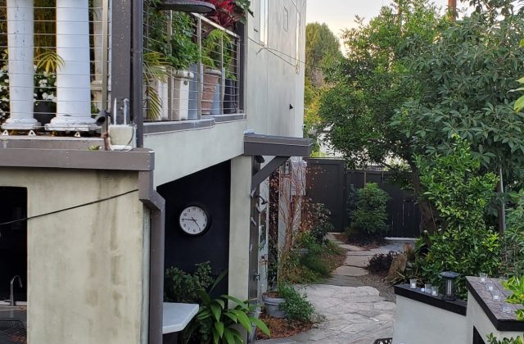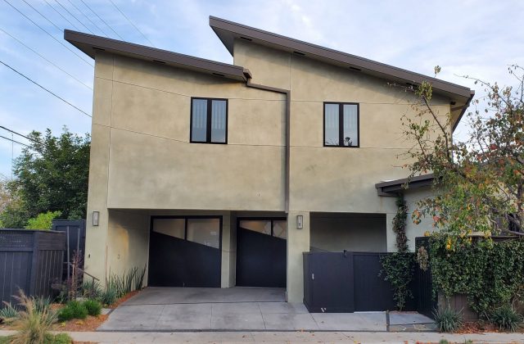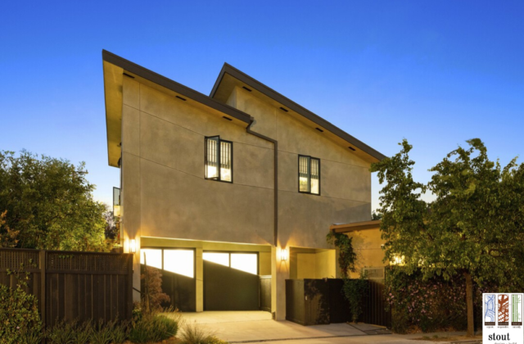Our Process
In this project, the house is on a raised foundation and was 18 inches higher than the backyard which is typical for most homes. When the pool was constructed we used much of the soil excavated to raise the level of the backyard so that it was a smooth transition from the 14 ft accordion doors adjacent to the living room. The porcelain tile installed tied into the flooring of the house. This made the outdoor space feel more connected to the house and made for a smooth transition between the two spaces.
There are also beams overhead with Roman Shades between them to create that Outdoor Room effect. When the accordion doors were open the fire pit Lounge area felt like it was part of the house. Beyond the fire pit, the lounge area is the barbecue and dining space covered by the balcony. The balcony allowed us to install heat lamps, pendant lights over the barbecue, and a chandelier over the dining table.
The pool is finished with a Sapphire Galaxy Pebble fina which is a plaster-like product that lasts longer and does not model like dark plaster. The pool has a grotto-type multi-level water feature with a slide on the backside. We also added a Baja and a spa which was off of the master bedroom doors. There is a small strip of drought-tolerant buffalo grass connecting the pool and entertainment space making it complete.

